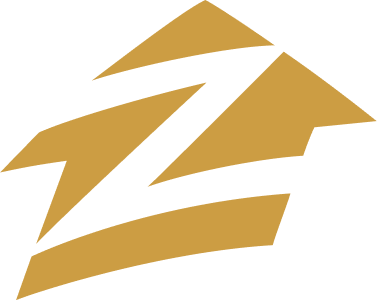2640 Thrush Grove, Colorado Springs, CO, 80920
2640 Thrush Grove Colorado Springs, CO 80920
Due to the health concerns created by Coronavirus we are offering personal 1-1 online video walkthough tours where possible.




Welcome to where cozy adobe-style charm meets modern comfort in Colorado Springs! This townhouse offers a sweet deal: 2 bedrooms, 3 bathrooms, and a 2-car attached garage. But the real showstopper? Step onto the deck and take in sweeping views of the Front Range and iconic Pikes Peak – it's like living in a postcard! Location? Prime. You've got everything at your fingertips: shopping, hospitals, schools, trails, and even the Air Force Academy. And let's talk about that dining room – it's spacious enough for all your friends and family to gather 'round for good times and great food. In the kitchen, solid countertops and stainless steel appliances add a touch of style, while the roomy family room is perfect for kicking back and relaxing. Plus, no more fighting over bathrooms – each bedroom has its own! Updates? We've got you covered with a new roof and hot water heater and some new kitchen appliances. And with central air conditioning, you'll stay cool all summer long. Oh, and did we mention it's in the top-notch Academy 20 school district? Yep, you're set for success. This gem won't last long – schedule a showing ASAP and make it yours before someone else does!
| 5 hours ago | Listing updated with changes from the MLS® | |
| 2 weeks ago | Listing first seen online |

The real estate listing information and related content displayed on this site is provided exclusively for consumers’ personal, non-commercial use and may not be used for any purpose other than to identify prospective properties consumers may be interested in purchasing. Any offer of compensation is made only to Participants of the PPMLS. This information and related content is deemed reliable but is not guaranteed accurate by the Pikes Peak REALTOR® Services Corp. Copyright 2024
Data last updated at: 2024-05-06 10:00 PM UTC



Did you know? You can invite friends and family to your search. They can join your search, rate and discuss listings with you.